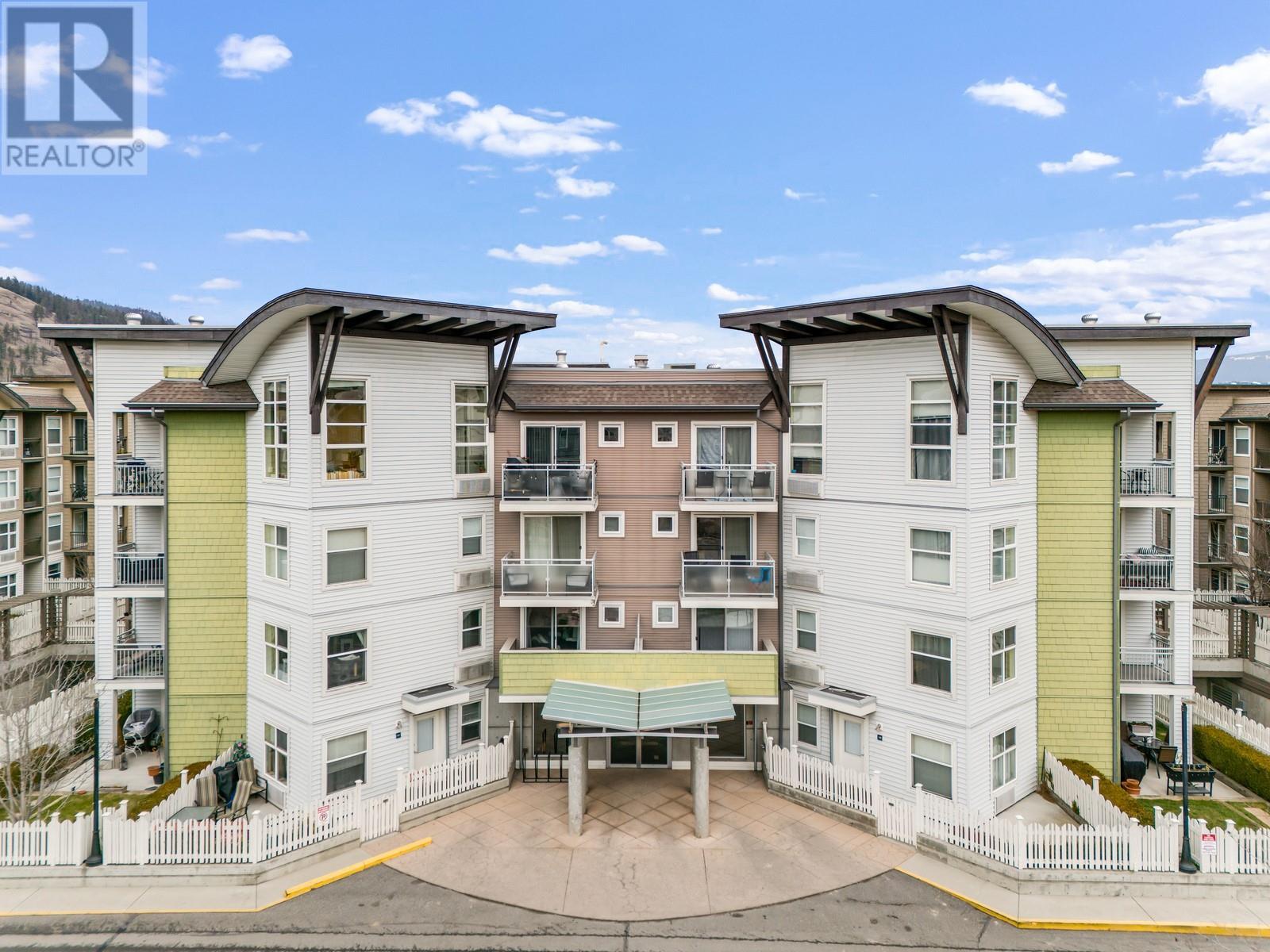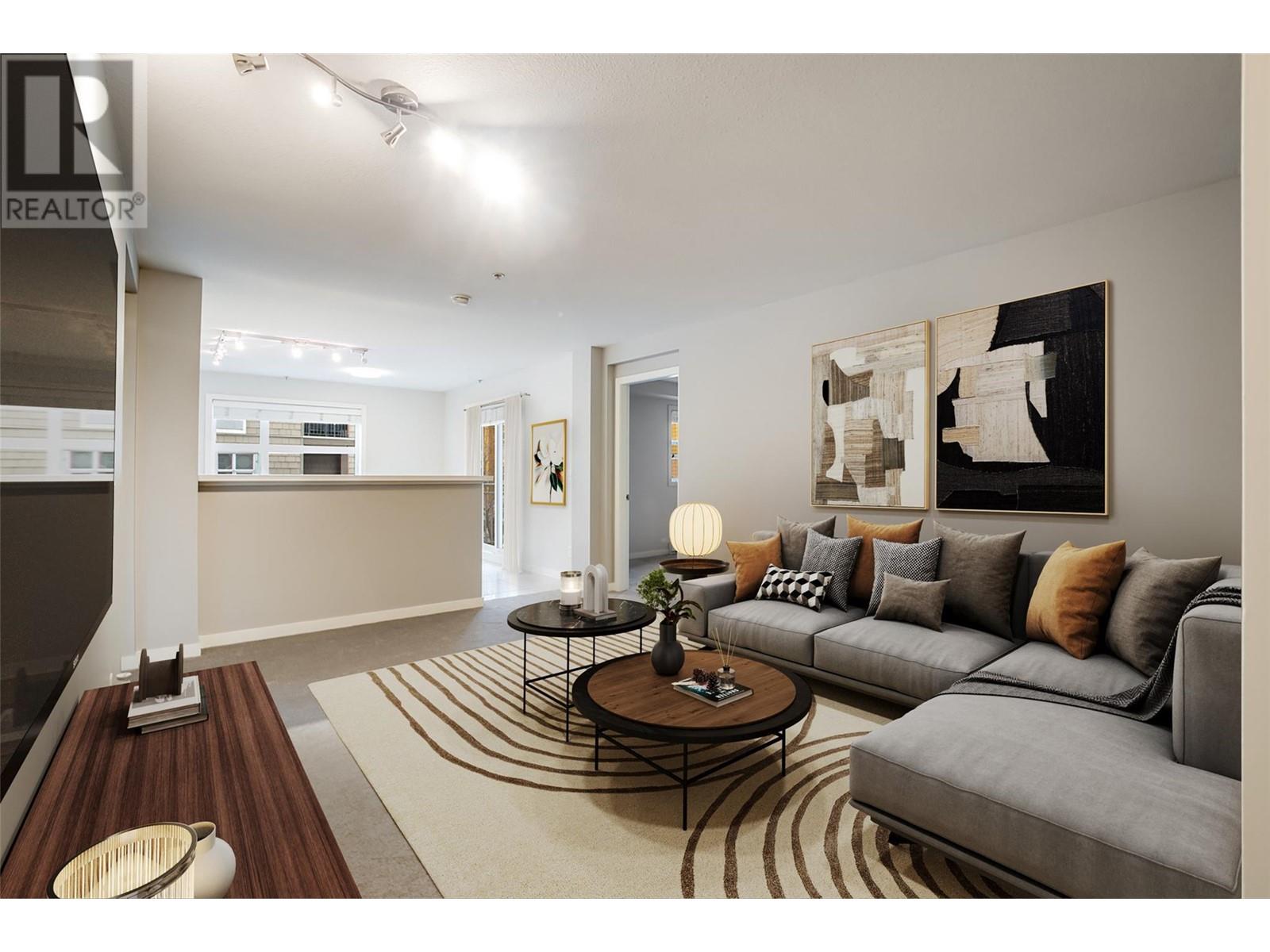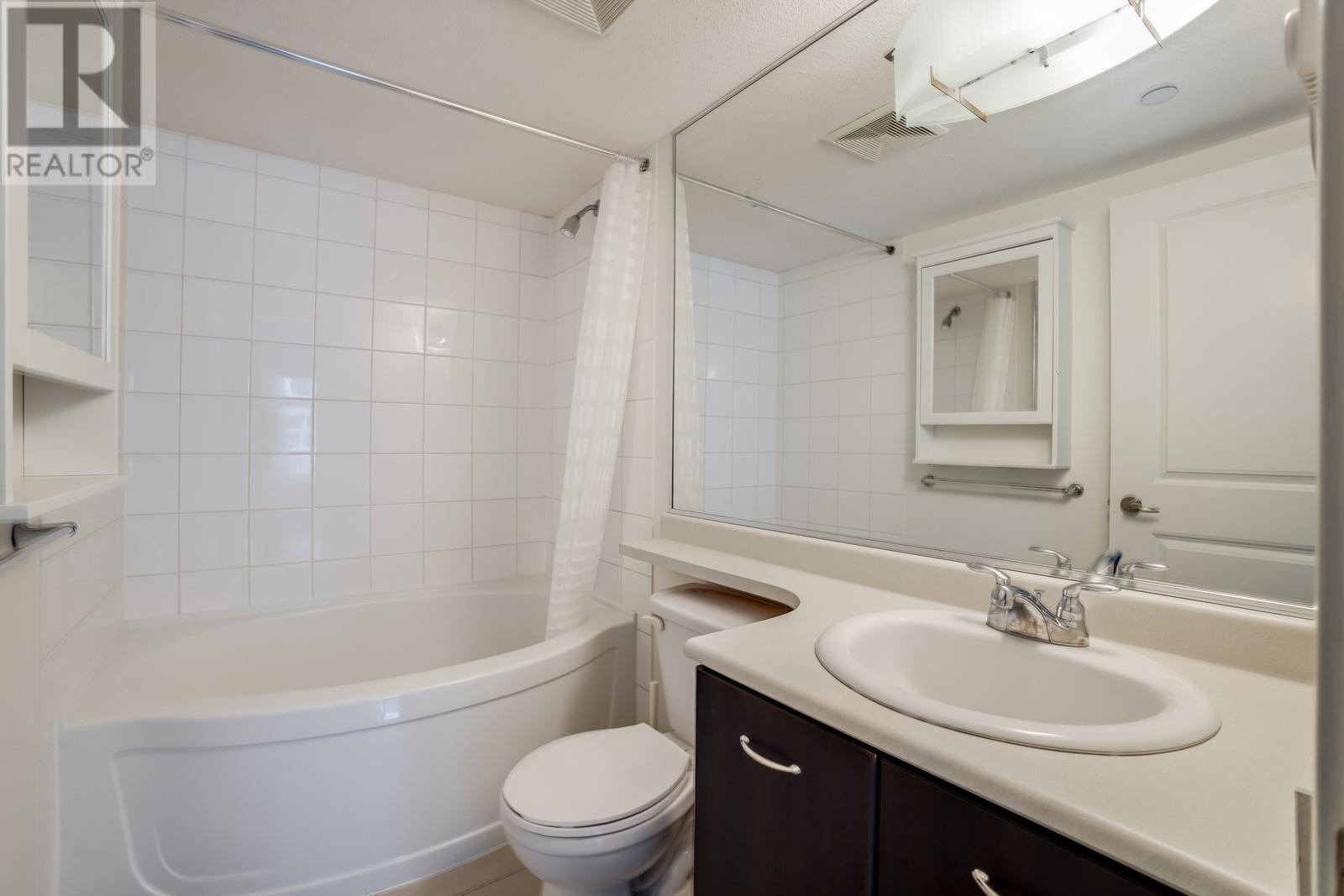539 Yates Road Unit# 202 Kelowna, British Columbia V1V 2T8
$469,900Maintenance, Reserve Fund Contributions, Insurance, Ground Maintenance, Property Management, Other, See Remarks, Recreation Facilities, Sewer, Waste Removal
$404.90 Monthly
Maintenance, Reserve Fund Contributions, Insurance, Ground Maintenance, Property Management, Other, See Remarks, Recreation Facilities, Sewer, Waste Removal
$404.90 MonthlyCorner Unit in The Verve – Perfect for Young Families & Professionals! Welcome to The Verve, where convenience meets resort-style living! This stylish 2-bedroom unit offers a smart split floor plan, making it perfect for a growing family, a work-from-home setup, or a savvy investment. Inside, you'll love the modern updates including fresh paint and carpets and stainless steal appliances - making this home completely move-in ready. Step outside to your covered patio, great for BBQing and outdoor lounging. Living at The Verve means year-round fun and convenience with resort-style amenities, including a pool, volleyball courts, dog run, and secure storage lockers. Plus, you're just 10 minutes from downtown Kelowna and UBCO, with Glenmore’s shops, cafes, and services all within walking distance. Pet-friendly? Absolutely! —a rare perk in such a central location. Whether you're a young professional looking for the perfect work-life balance or a family ready to settle into a vibrant community, this home offers the best of Kelowna living. Book your showing today! (Some photos have been digitally staged with furniture) (id:23267)
Property Details
| MLS® Number | 10332915 |
| Property Type | Single Family |
| Neigbourhood | Glenmore |
| Community Name | The Verve |
| Community Features | Rentals Allowed |
| Parking Space Total | 1 |
| Pool Type | Inground Pool, Outdoor Pool, Pool |
| Storage Type | Storage, Locker |
Building
| Bathroom Total | 2 |
| Bedrooms Total | 2 |
| Appliances | Refrigerator, Dishwasher, Dryer, Range - Electric, Washer |
| Constructed Date | 2008 |
| Cooling Type | Wall Unit |
| Flooring Type | Carpeted, Tile |
| Heating Fuel | Electric |
| Heating Type | Baseboard Heaters |
| Stories Total | 1 |
| Size Interior | 941 Ft2 |
| Type | Apartment |
| Utility Water | Municipal Water |
Parking
| Parkade | |
| Underground |
Land
| Acreage | No |
| Sewer | Municipal Sewage System |
| Size Total Text | Under 1 Acre |
| Zoning Type | Unknown |
Rooms
| Level | Type | Length | Width | Dimensions |
|---|---|---|---|---|
| Main Level | 3pc Ensuite Bath | 5'1'' x 8'1'' | ||
| Main Level | Primary Bedroom | 15'11'' x 11'6'' | ||
| Main Level | Kitchen | 14'2'' x 12'2'' | ||
| Main Level | Bedroom | 10'3'' x 10'8'' | ||
| Main Level | Living Room | 12'0'' x 24'6'' | ||
| Main Level | 3pc Bathroom | 8'8'' x 5'7'' | ||
| Main Level | Storage | 6'9'' x 3'7'' |
https://www.realtor.ca/real-estate/27873527/539-yates-road-unit-202-kelowna-glenmore
Contact Us
Contact us for more information




















